Make unused corners work for you with custom cabinets for awkward spaces that add smart storage and style with a perfect fit and high-quality build.
By Sophie Jurion
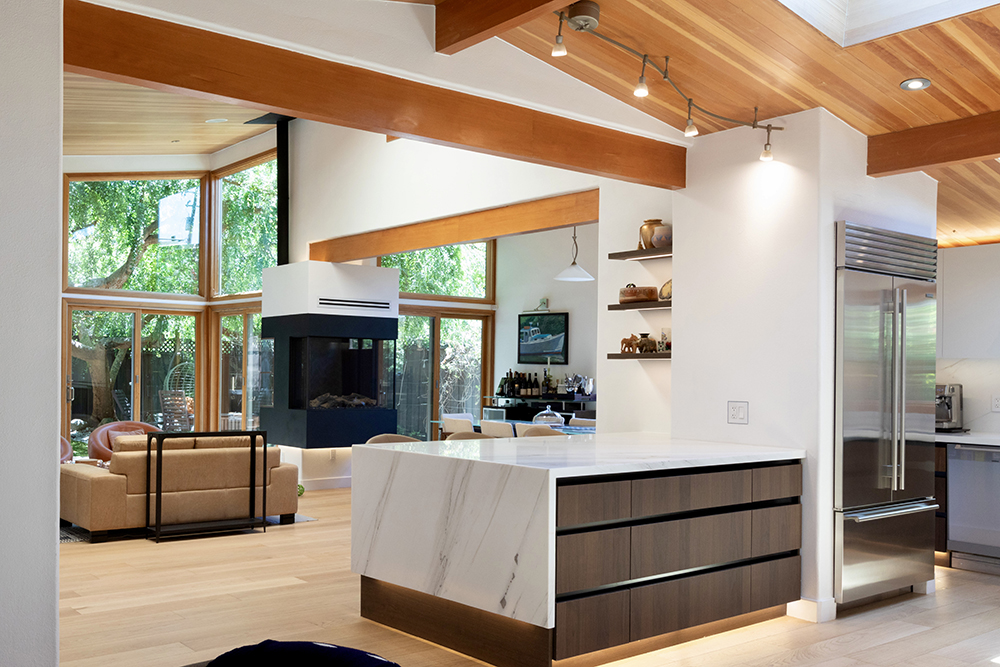
Introduction
Do you have odd corners or tiny spaces in your home that seem impossible to use? These awkward areas often feel like a waste. But there’s good news. With custom cabinets, you can transform these tricky spots into functional wonders. Whether it’s a cramped corner in your kitchen or a strange nook in the bathroom, custom cabinets can make these areas both useful and stylish.
Imagine turning that cluttered space under the stairs into a neat storage spot. Or maybe you’ve got a small area in the bathroom that could be so much more. Custom cabinets fit the space perfectly, making every inch count. This allows you to keep your home tidy and looking its best.
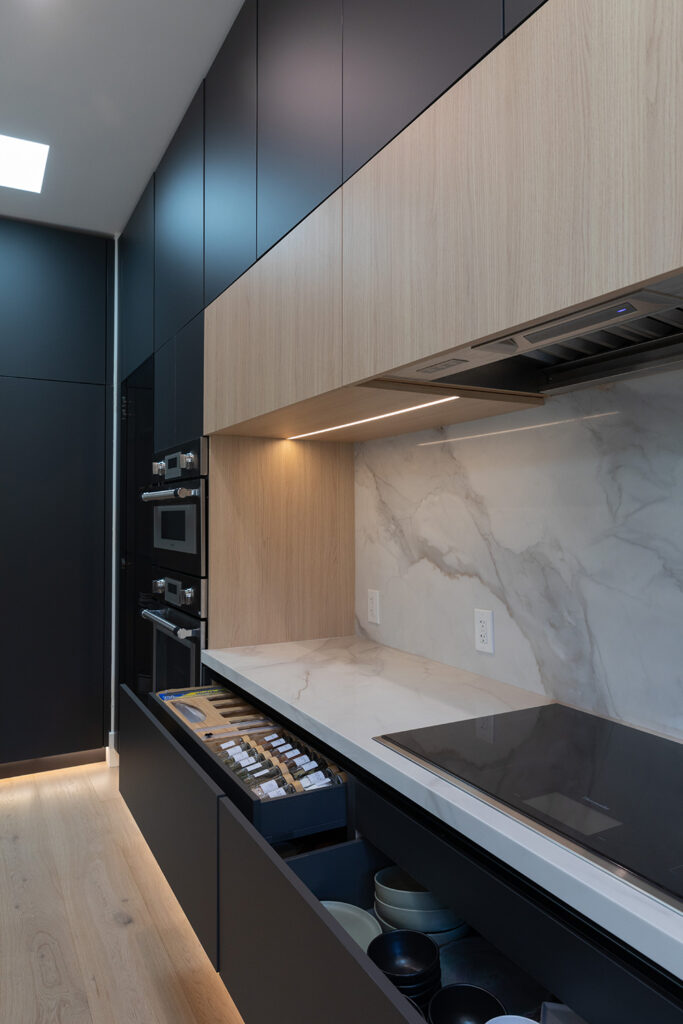
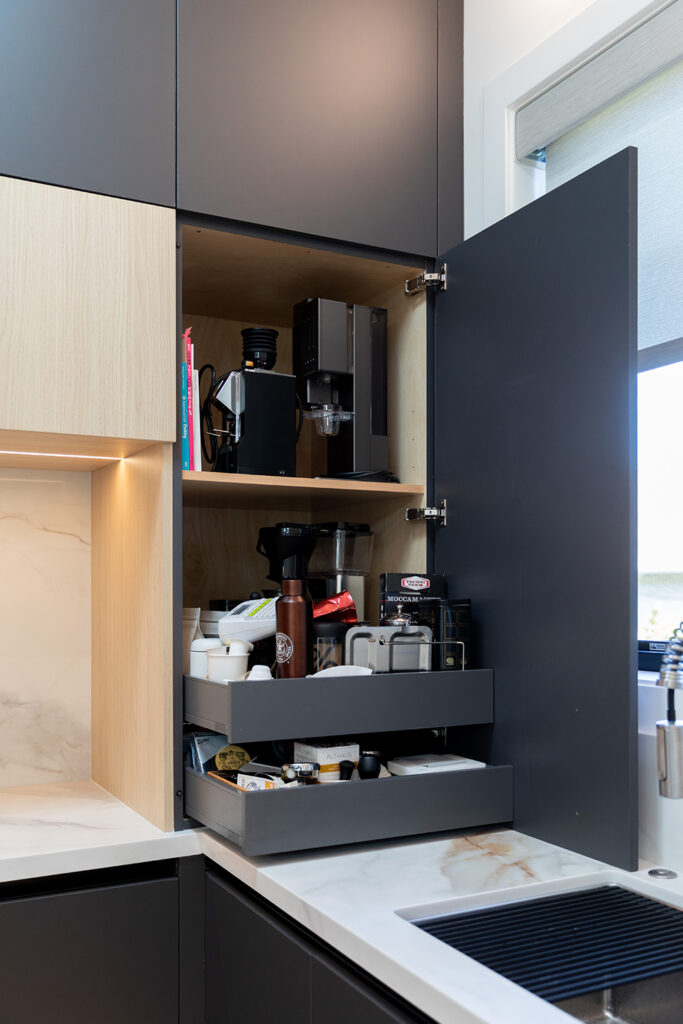
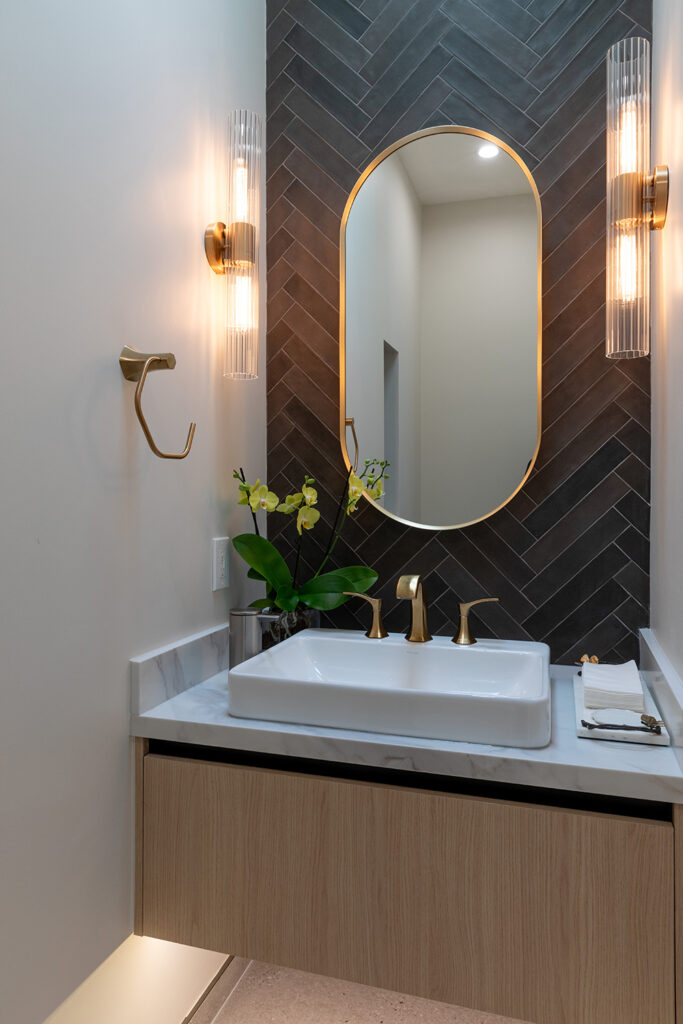
The Benefits of Custom Cabinets
Custom cabinets offer several key advantages that boost both the function and the appearance of your home.
- Tailored Fit: Custom cabinets are designed to match any space down to the exact inch. Whether you’re dealing with a tight corner, a low ceiling, or an oddly angled wall, a custom fit means you won’t waste an inch of space.
- Style Choices: With a wide range of style and finish options, custom cabinets can match any design preference. Whether your taste leans modern, traditional, or somewhere in between, there’s a solution that blends seamlessly into your home.
- Quality and Durability: Unlike off-the-shelf alternatives, custom cabinets are built with high-quality materials and precision manufacturing. That means they not only look good but also hold up to everyday life.
These features make custom cabinets a smart choice when trying to maximize your home’s square footage. Instead of giving up on tight spaces, you can make them into attractive and practical parts of your daily routine.
Common Problem Areas and Solutions
Most homes come with areas that feel wasted simply because traditional furniture doesn’t fit. That’s where custom cabinets come in handy.
1. Kitchen Corners: Kitchens often have unused corners that collect clutter or dust. Installing custom corner cabinets with features like pull-out trays or Lazy Susans helps make that space accessible and useful.
2. Sloped Ceilings: Whether you’re dealing with attic spaces or top-floor rooms in older houses, sloped ceilings can make it tough to use standard cabinetry. Designing cabinets to fit these slopes creates clever storage without affecting the room’s flow.
3. Bathroom Nooks: A common challenge in bathrooms is fitting useful storage into awkward gaps between tubs, vanities, or fixtures. Tall, slim cabinets or uniquely shaped vanities can make the most out of these small corners without making the room feel cramped.
By identifying these types of tricky spots and designing around them, custom cabinetry offers a chance to add functional storage solutions that improve the usability and look of each room.
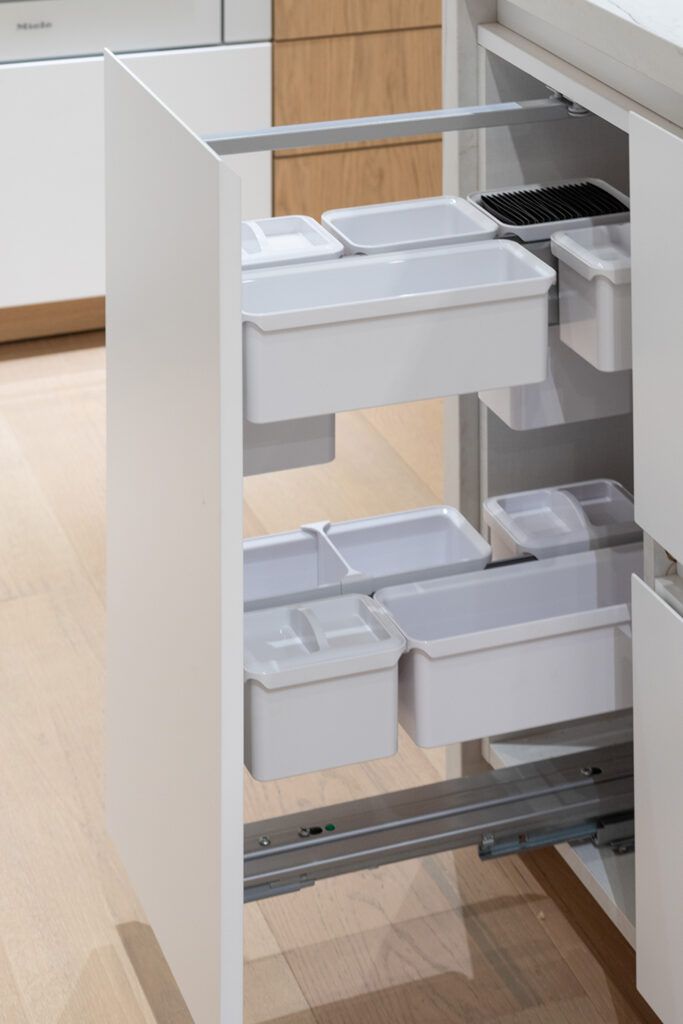
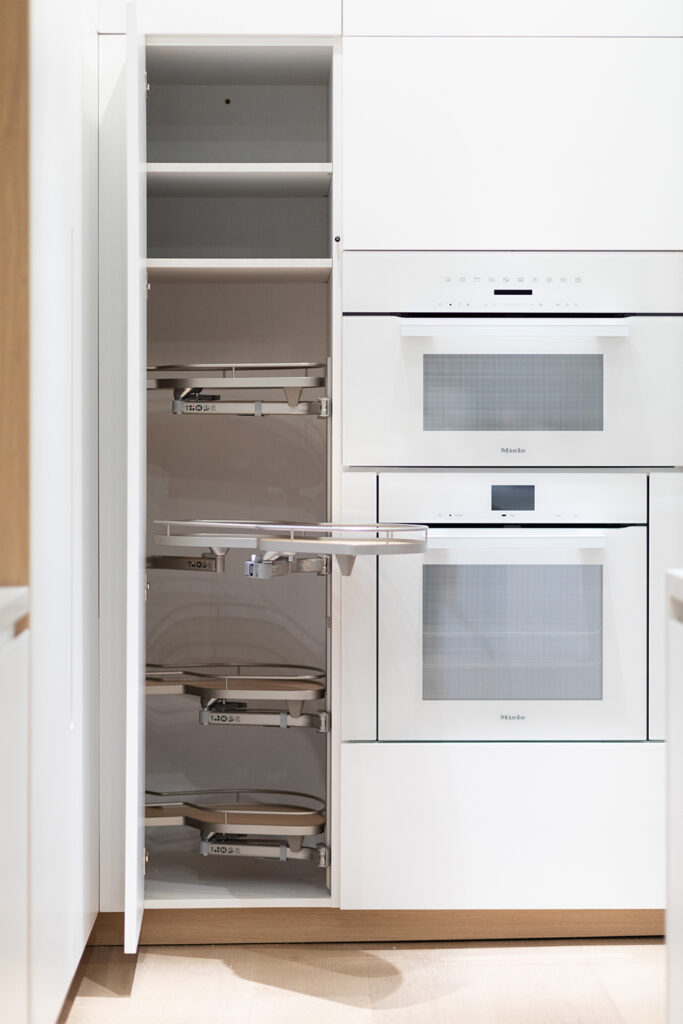
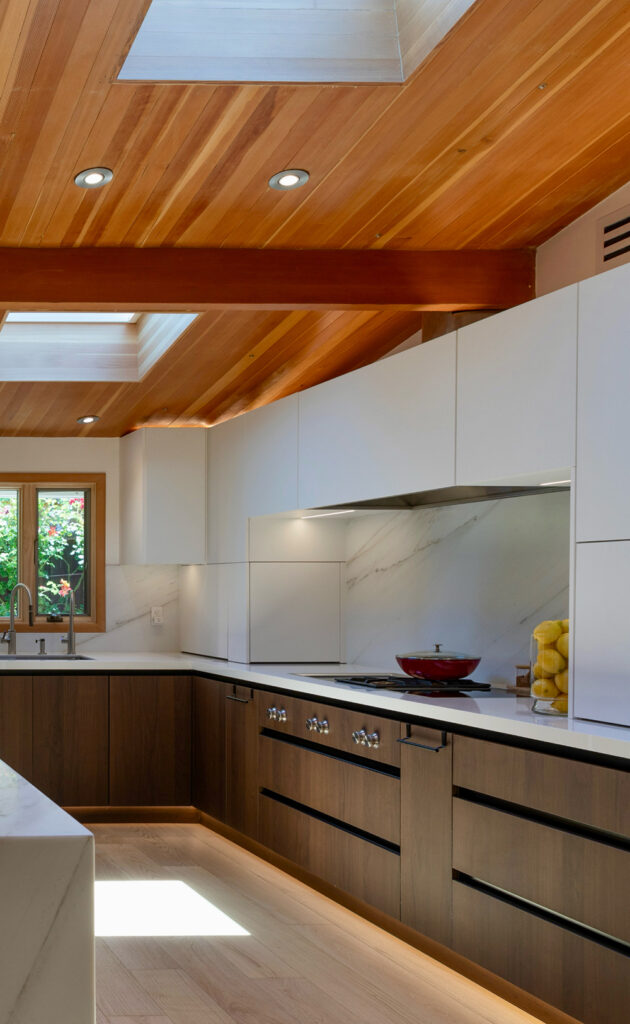
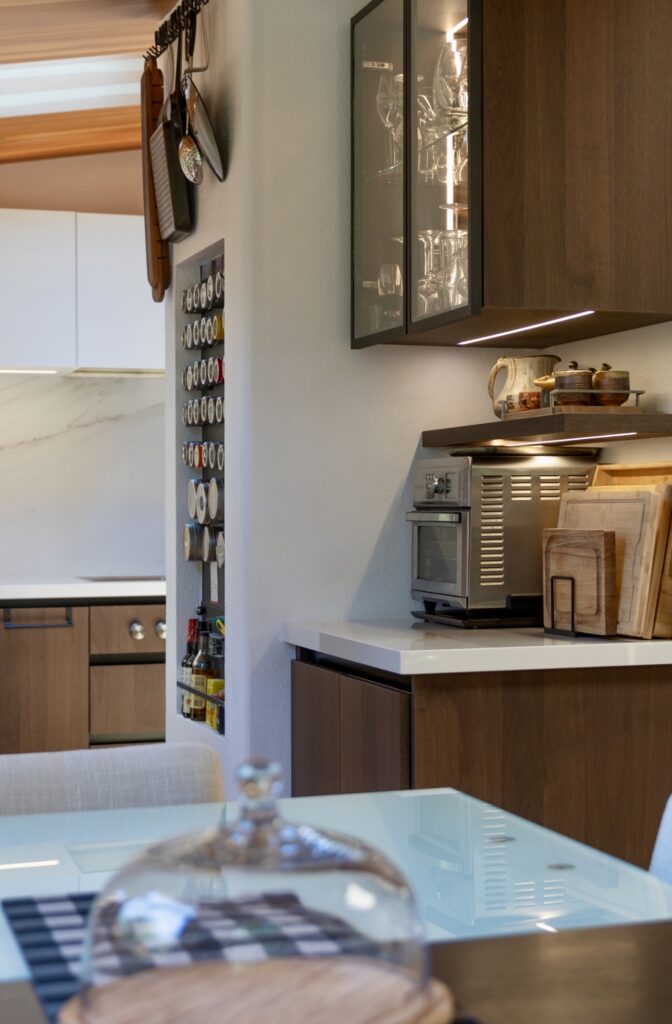
The Process Of Getting Custom Cabinets
Figuring out how to get started with custom cabinets shouldn’t be complicated. The process normally includes three steps: design, production, and installation. Each part matters, and working with skilled professionals makes all the difference.
Everything starts with a personalized design consultation. During this step, one of our designers will learn more about your space, design preferences, and functional goals. You’ll discuss ideas, take key measurements, and lay out what your perfect storage solution might look like. The goal here is to shape a clear plan that fits both your needs and the unique shape of your home.
Next up is the production phase. Ronbow manufactures custom cabinets locally in California using precise tools and modern techniques. That means quicker turnarounds and a commitment to quality. Each piece is crafted to those specific dimensions discussed during the consultation, ensuring everything fits together without gaps or wasted space.
Finally, installation brings everything together. An experienced crew handles each element with care, lining up drawers and doors, anchoring everything securely, and making sure all hardware works correctly. In the end, even the most awkward space gets a polished, functional upgrade that lasts.
Making The Most Of Challenging Spaces
Awkward spaces might feel frustrating, but they don’t have to stay that way. With a little creativity and the right cabinet design, these tough spots can become assets in your everyday life. You get storage where you need it, without having to settle for something that sort of works.
Take one real-life example. A family living in a two-story townhouse had no mudroom and struggled to manage daily clutter by the front door. The space behind the door didn’t seem to offer any real use—until they worked with a designer to create a set of custom cabinets and drawers. Now they have a fully functional drop zone, with hooks for backpacks, drawer storage for shoes, and bins for seasonal items. What used to be wasted space now starts their day off smoother.
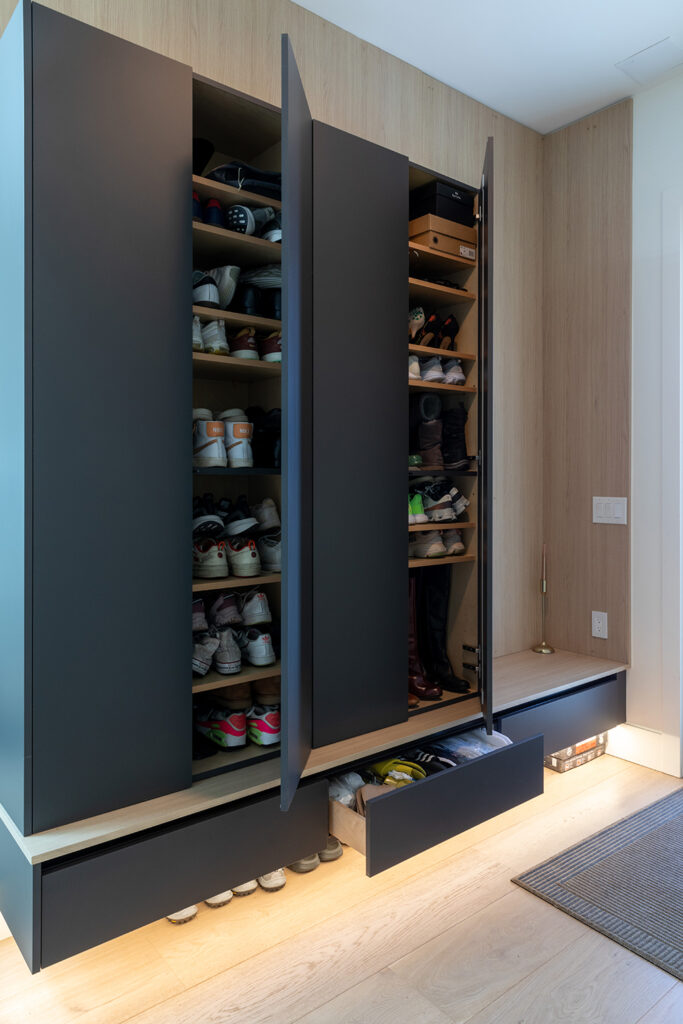
Investing in custom cabinets isn’t about big changes—it’s about smart ones. You’re not just adding storage. You’re improving how your home works for you every day. When each cabinet is made to fit, lasts long, and looks good doing it, you’re making that awkward space finally feel like it belongs.
If you’re ready to make better use of every corner in your home, Ronbow can help bring your vision to life with thoughtfully designed solutions. Learn how custom cabinets for awkward spaces can turn overlooked areas into features that are both practical and good looking.